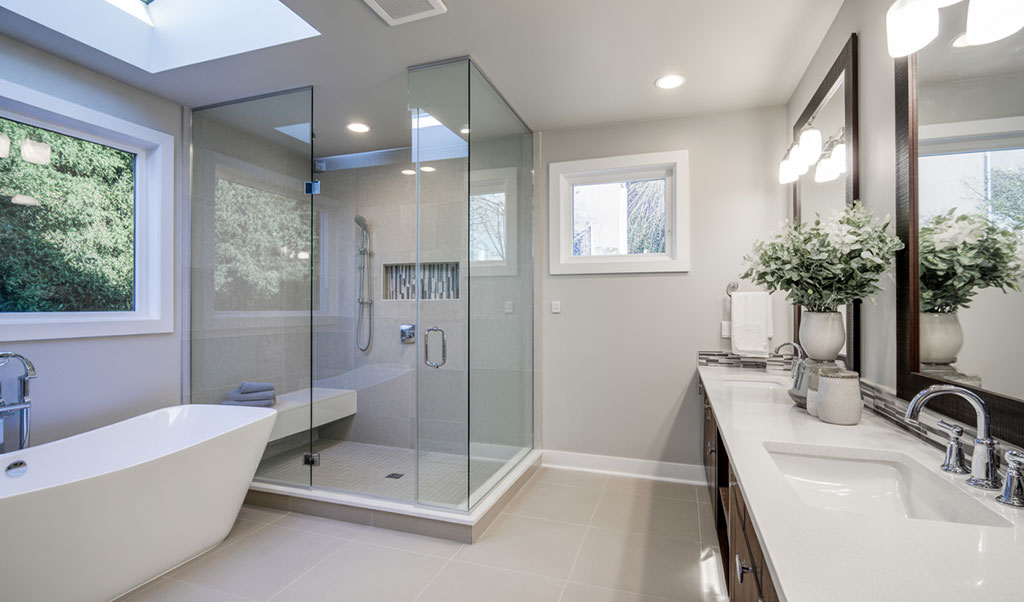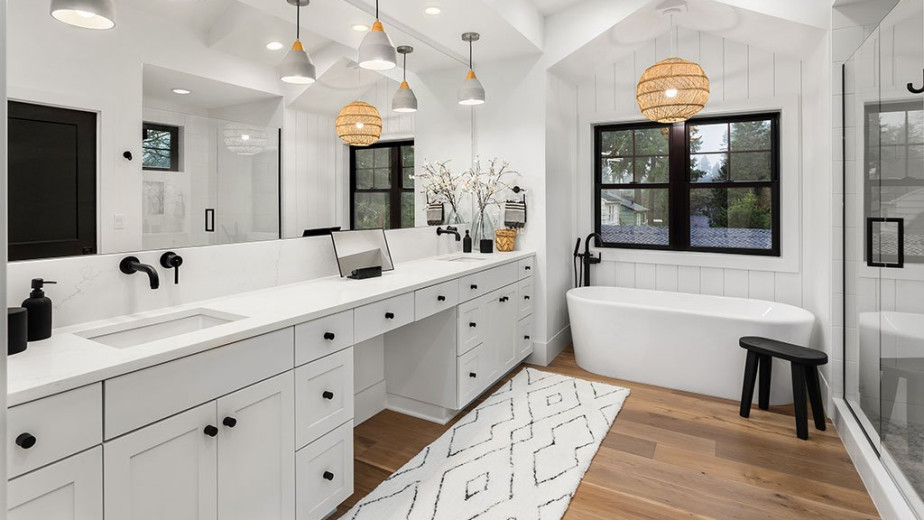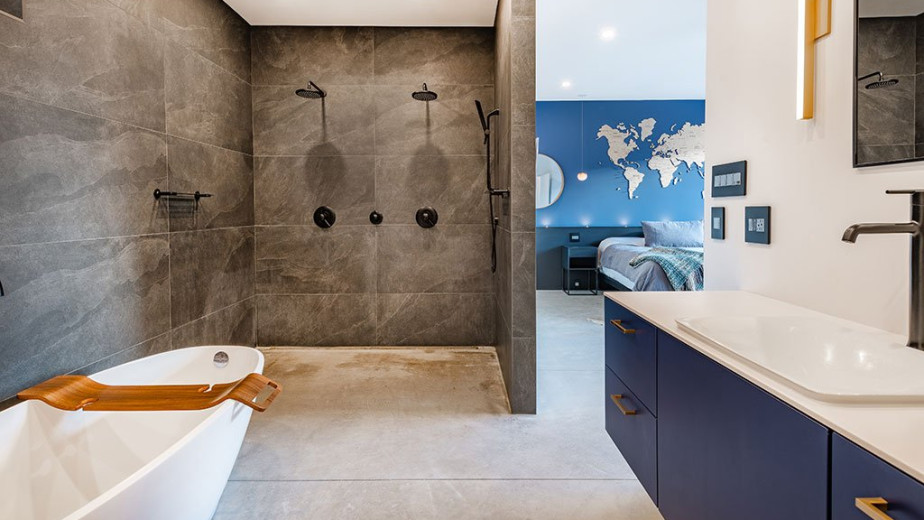Older homes across Calabasas often come with bathrooms that feel tight from the start. Add in today’s busy schedules and shared routines, and the space can quickly feel like it’s working against you. That’s why bathroom remodeling in Calabasas is such a smart step if you have a small bathroom that just doesn’t fit how you live. With good planning and changes that really suit the space, a small bathroom can go from cramped to comfortable. It’s not about stuffing more in, it’s about making every inch feel like it works.
Making the Most of Every Inch
Small bathrooms can feel less crowded when small layout shifts are made. Without knocking down walls or doing anything dramatic, just moving one or two fixtures can create better flow.
• A toilet pressed right against a vanity might work on paper, but in day-to-day life, it makes the space harder to use. Rearranging those pieces clears up the tight corners.
• Narrow vanities often feel like an easy fix, but slimmer sink bases or floating sinks can free up more walking room without reducing function.
• Recessed shelves and built-ins offer hidden spots for daily items. Instead of cluttered countertops, everything has a spot out of the way.
The key is thinking beyond looks. Starting with how the space is used during a regular weekday helps guide what’s truly worth changing.
Pure Builders offers complete bathroom design-build remodeling, handling everything from layout changes to custom vanities and accessible storage solutions for small spaces.
Lighting and Color Create a Bigger Feel
How a room is lit, and what color surrounds you, can change how large or small it feels. A bathroom might be small in square footage, but it doesn’t have to feel dim or closed in.
• Light colors tend to bounce natural and artificial light around the room more evenly. That makes white, soft grays, pale blues, and even light wood tones helpful for both walls and floors.
• Overhead lighting helps with general brightness, but layering in lights around mirrors or under shelves keeps shadows from building up.
• Adding a small window, if possible, or a skylight in single-story homes brings in outdoor light without taking away privacy. When that’s not an option, brighter bulbs and good mirror placement can help mimic natural light patterns.
When the light is right and the colors don’t soak it up, everything feels more open, even during darker fall or winter mornings.
Picking the Right Materials That Do More Than Look Good
Choosing finishes and materials that help reflect light and feel easy to care for can make a small bathroom more welcoming. That doesn’t mean choosing the newest trend, but focusing on what carries both visual and functional benefits.
• Large-format tiles are a good fit in small spaces. Fewer grout lines create a smoother look that gives the feeling of more room and is easier to maintain.
• Glossy or semi-gloss finishes on tiles, counters, or walls can reflect more light, which helps a space feel brighter even without extra lighting.
• Glass shower panels or clear doors extend the sightlines in a small bathroom. Nothing blocks your view, so the shower doesn’t feel like a big divider in the room.
• Floating vanities give back valuable floor space by keeping the eye moving across more of the surface, rather than stopping at cabinet edges.
These don’t have to be bold design choices. Instead, small upgrades made with the space in mind help shape a bathroom that feels balanced over time.
Our designs use high-quality, low-maintenance materials suited for busy households, with options like seamless quartz counters and frameless glass shower enclosures.
Working With the Shape of the Room
Not every small bathroom in Calabasas follows a perfect box layout. Some have tight corners, others might be long and narrow, and a few might sit under a sloped ceiling or part of a second-floor build. The goal is to work with the shape, not against it.
• Angled ceilings in attic bathrooms or older builds create challenges for standard-height vanities or storage. Lower pieces or custom shelving can tuck into tricky areas without looking out of place.
• Long but narrow bathrooms might benefit from running tiles sideways, choosing a horizontal mirror, or building storage across a full wall instead of trying to fit everything in a line.
• Tall and slender rooms can open up with vertical lines or taller cabinets that draw the eye upward. This balances the height and removes a boxed-in feeling.
Each of these choices comes down to really understanding the space before jumping into changes. Even custom pieces don’t have to feel like overkill when they solve a clear design issue.
A Smaller Bathroom That Feels Just Right
A small bathroom doesn’t have to feel like a second thought. With better light, a smarter layout, and the right finishes, it can become a smoother part of everyday life. Especially in Calabasas, where many homes are older and built with narrower bathrooms, making strategic changes brings both convenience and comfort.
When we plan around how people actually live, and not just how the space looks on a model, it’s easier to make decisions that last. A small update in the right spot goes a long way. With care and intention, a once-frustrating bathroom can turn into a space that makes mornings calmer and evenings more relaxing.
At Pure Builders, we know that thoughtful updates can make even the smallest bathrooms in Calabasas work better for your everyday needs. With creative storage solutions, improved lighting, and strategic layouts, we help you transform narrow spaces into rooms that feel comfortable and organized. Our team focuses on making your design match real life, not just magazine photos. Discover our approach to bathroom remodeling in Calabasas and see how smart changes can completely refresh your space. Call us today to explore your options.



